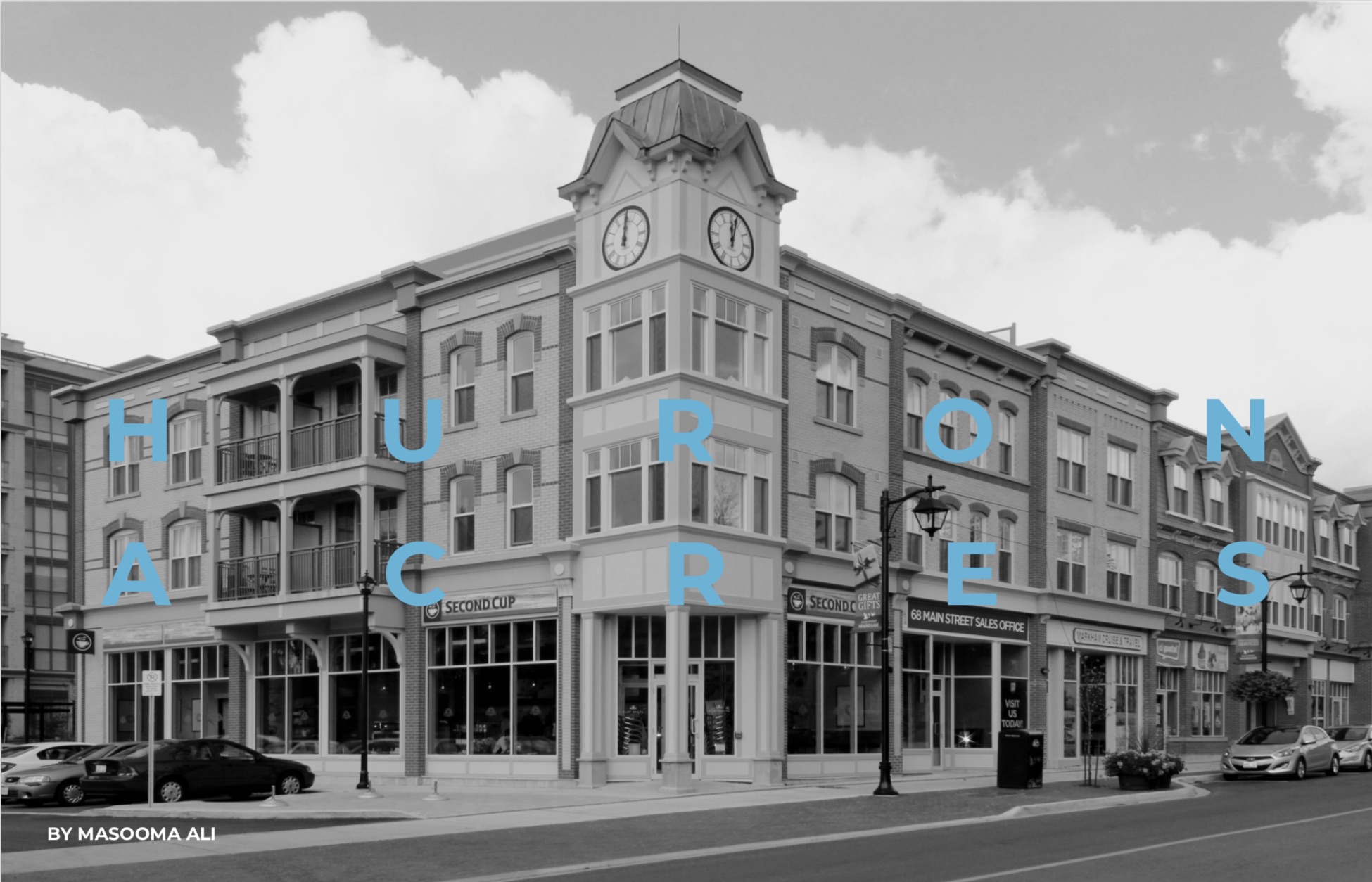Advanced Site Planning: Site Analyses and Scale Studies
This assignment required the planning and development of a real 20 hectare site in Durham region and had several components to the work product to be submitted including:
A statement outlining the potential constraints to development of the site and an analysis of the development opportunities related to the site.
A preliminary development idea statement
A scaled graphic representation of the development site and adjacent lands.
Scaled graphic depictions of typical street block arrangements
Graphic images of the built form types with accompanying statement as to why they are appropriate from a planning perspective.
A full draft site plan
Any required amendments
Rationale
Professional opinion


